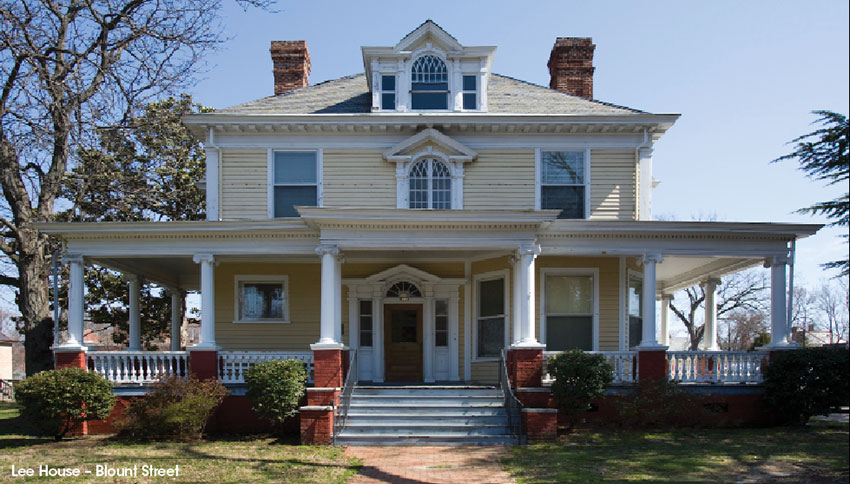

By Debra Simon
This is the first in an occasional series of articles about historic districts in the Triangle.
The Triangle is home to many landmarked neighborhoods in which history, architecture and geography intersect with a vitality that's worthy of preservation.
Raleigh's distinctive areas are characterized by outstanding streets and squares, buildings and trees, architectural design and landscape features.
From monumental to simple, residential to commercial, there are currently six historic districts in the City of Oaks: Blount Street, Boylan Heights, Capitol Square, Moore Square, Oakwood and Prince Hall.
Blount Street Historic District
North Blount Street, which was developed from the 1870s through the 1910s, was Raleigh's most fashionable neighborhood between the Civil War and World War I.
While some antebellum houses remain, such as the 1855 Greek Revival Lewis-Smith House at 515 North Blount St., the once-rural area emerged as the city's finest neighborhood around the 1880s.
Large and handsome dwellings reflect the variety of architectural styles popular in the Victorian period, including Queen Anne (the 1882 Hawkins-Hartness House at 310 North Blount St.), Second Empire (the 1870 Heck-Andrews House at 309 North Blount St.), and Italianate (the 1875 Merrimon House at 500 North Blount St.).
The 1891 Queen Anne-style Executive Mansion stands at the center of what had been one of the five park squares in Raleigh's original town plan; the block is bounded by North Blount, Jones, Person and North streets.
Blount Street houses that stand north of Peace Street are from a slightly later period of development and tend toward the late Queen Anne or Colonial Revival styles; bungalows appear along that stretch.
William Peace University, founded in 1858 as Peace Institute, is also in the district.
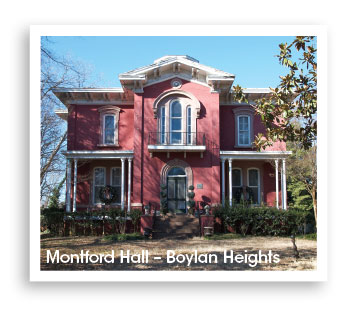 Boylan Heights Historic District
Boylan Heights Historic District
Craftsman bungalows dominate the curvy streetscapes of one of Raleigh's earliest planned suburbs, which was developed from 1907 through the 1920s.
The curvilinear street plan wraps around the hills of the neighborhood while rear alleys bisect each block, providing hidden access to garages and service areas. Mature shade trees line the streets and front porches, and sidewalks provide a pedestrian zone.
Boylan Avenue, with its large dwellings, is the showpiece of Boylan Heights. Front-yard setbacks are deeper along Boylan Avenue, creating expansive lawns to set off the big houses.
Architectural styles found on the street include transitional Queen Anne/Colonial Revivals, Dutch Colonials and foursquares with Colonial Revival or Craftsman detailing.
Despite the varied housing stock on Boylan Avenue, the bungalow is the most dominant type in the neighborhood. Bungalows, often rendered in the Craftsman style, fill the smaller parcels on the cross streets and the edges of the district.
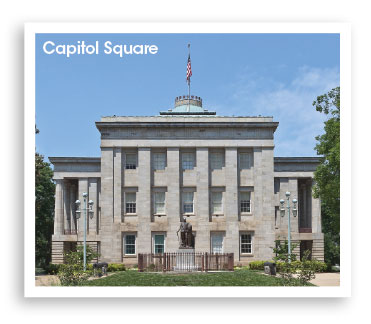 Capitol Square Historic District
Capitol Square Historic District
Two centuries of Raleigh's history are represented in the architecture of the Capitol Square Historic District, which was developed from 1792 through the 1950s.
The most prominent structure is the State Capitol, a Greek Revival granite building dating from 1840. However, the park square and surrounding street plan are actually much older than the capitol building, dating from a 1792 plan drawn by surveyor and legislator William Christmas. His plan for Raleigh included a city of a single square mile, with Union Square at the center surrounded by four smaller park squares.
Main streets – Halifax, New Bern, Fayetteville and Hillsborough -- at each compass point extend out from Union Square. New Bern and Hillsborough Streets, the two east-west streets in the plan, form the spine of the Capitol Square district.
The State Capitol stands at the center of Union Square, surrounded by memorials and statues. Concrete walkways meander throughout the open space of the square.
Institutional structures, primarily rendered in the Classical Revival style, dominate this district. Weighty government buildings, generally two- to-three stories tall, stand side-by-side with Romanesque or Gothic Revival churches.
Houses dating from the late 18th century through the 20th century are at the east end of the district.
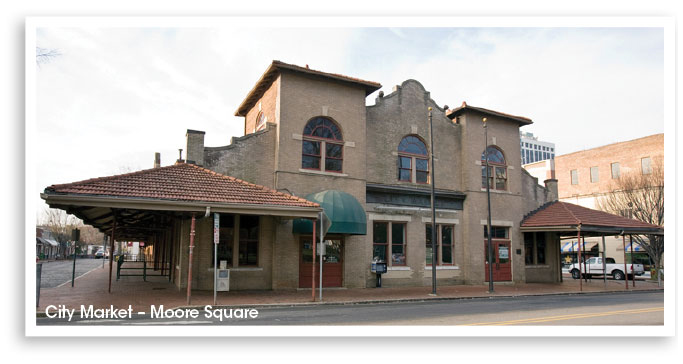 Moore Square Historic District
Moore Square Historic District
Moore Square Historic District, developed in the 1870s through the 1930s, is home to Raleigh's City Market.
While the district is named for one of the five park squares laid out in the original plan of Raleigh, its character is overwhelmingly commercial.
The area is close to south Raleigh's historically African American neighborhoods, and the proximity made the section of East Hargett Street between South Wilmington and South Blount streets a center of African American-owned businesses. This section of East Hargett Street was known historically as Raleigh's Black Main Street.
The small, modest buildings date from the late 19th through early 20th centuries. The 1914 Mission-style City Market that faces Moore Square is larger, reflecting Raleigh's importance in agricultural trade in the early 20th century.
Heavy concentrations of two- to three-story brick commercial buildings line South Wilmington and East Hargett streets. Smaller groups of similar buildings stand along East Martin and South Blount streets.
A notable, present-day project is the 1999 Exploris Museum at the corner of East Hargett and South Blount streets, overlooking the northwest corner of the park.
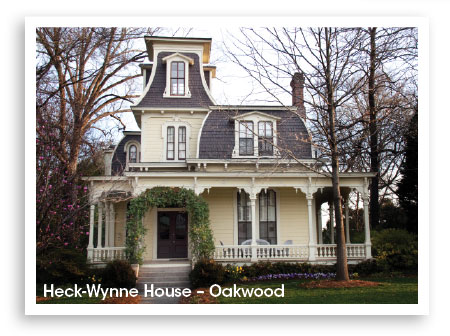 The Oakwood Historic District
The Oakwood Historic District
Developed primarily from 1880 through 1930, Oakwood's rolling topography contains Raleigh's richest diversity of architecture, including its largest collection of 19th-century, Victorian-era dwellings.
The Victorian styles seen in Oakwood include the Second Empire, found on the north side of East Jones Street between North East and Elm streets; Queen Anne, seen along Polk Street, especially east of North East Street; and Italianate, such as the fine example with bracketed eaves and elegant bay windows on the north side of Polk Street, just east of North East Street.
Later architectural styles that are represented in the visually vibrant neighborhood include the bungalow, the foursquare, Craftsman style and the Minimal Traditional house.
Many of the homes have been painstakingly restored and preserved to maintain their original stature and beauty. Sidewalks and trees line the quiet streets, making it an ideal place for a walking tour during an afternoon visit.
Oakwood provides two opportunities to see homes and gardens not generally available to the public. The Candlelight Tour occurs each December and allows access to the interior of a number of selected homes. The Garden Tour is presented once a year to display some of the neighborhood's best outdoor shows.
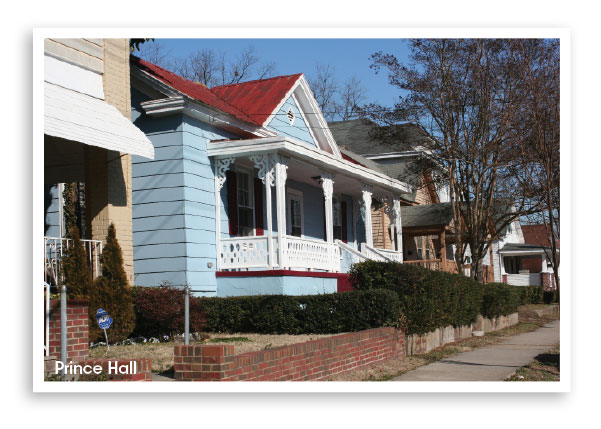 Prince Hall Historic District
Prince Hall Historic District
Located southeast of the Capitol within Raleigh's original boundaries, the Prince Hall district includes a number of late 19th- and early 20th-century residences, as well as commercial and institutional buildings dating from the first half of the 20th century.
The district encompasses about four city blocks and exhibits characteristics typically found in urban settings: streets that follow a grid pattern, narrow lots and uniform setbacks.
Generally, houses are modest one- and two-story structures. Styles include Queen Anne and Triple-A shotguns, larger Queen Anne models, Craftsman and Craftsman/Colonial Revival hybrids, and Neoclassical and Minimal Traditional homes.
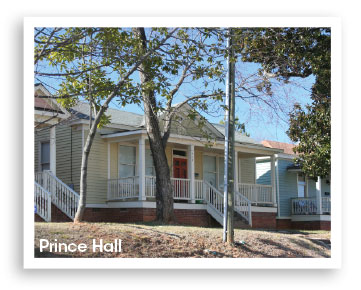 One of the district's oldest residences is the Rogers-Bagley-Daniels-Pegues House (a Raleigh historic landmark), which was bought in 1919 by Dr. Albert Pegues, dean of theology at Shaw University. It's a Greek Revival/Italianate structure built around 1855.
One of the district's oldest residences is the Rogers-Bagley-Daniels-Pegues House (a Raleigh historic landmark), which was bought in 1919 by Dr. Albert Pegues, dean of theology at Shaw University. It's a Greek Revival/Italianate structure built around 1855.
Residences were joined by churches, institutional buildings and businesses, especially along South Blount Street, as the area grew over the decades. Notable examples include the 1907 Italianate Prince Hall Masonic Temple and the 1913 Gothic Revival Tupper Memorial Baptist Church, both Raleigh historic landmarks.